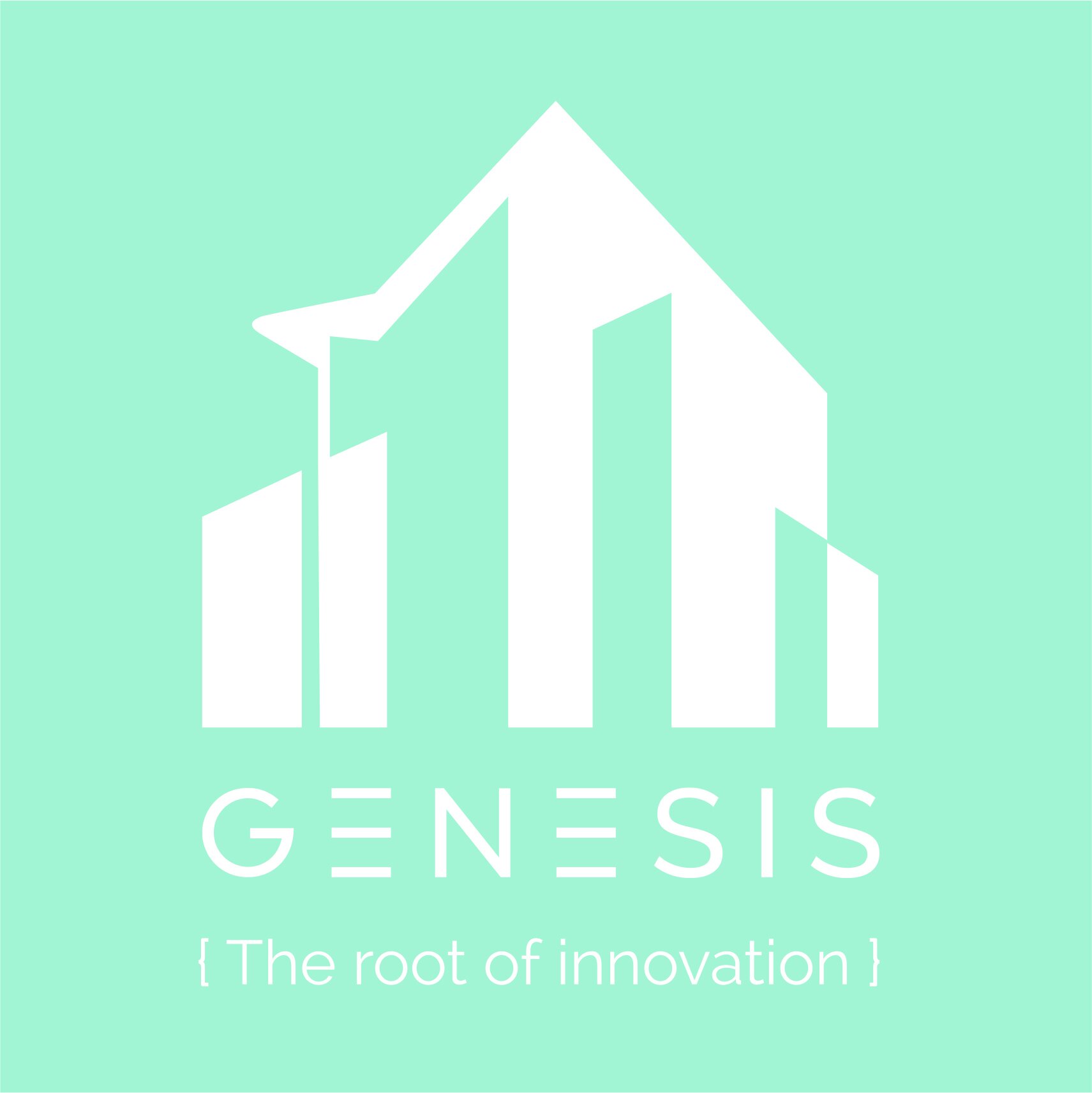
CULTIVATING LIFE SCIENCE DOWNTOWN
GENESIS - San Diego connects the region’s scientific community with the most modern and cutting-edge facilities designed to date with strategically engineered laboratories and highly designed office space. Over +/-200,000 RSF and eight-stories of Class A LEED Gold life sciences space, this project will provide an environment for fundamental innovation and creation. Set amongst San Diego’s thriving downtown core, GENESIS - San Diego offers vibrant experiences at its doorstep – whether it’s the perfectly curated California-Mediterranean palette at Callie restaurant, the trolley station just steps from the front door or a baseball game at Petco Park.
PREMIER LAB SPACE | Available Now
±200,000 RSF
Class A Life Science Development
Efficient Floor Plates ±25,000 SF
Robust MEP Systems Accommodate Laboratory Standards
dOWNTOWN
Incredible Restaurants, Breweries, & Hotels
Bike to Desirable Locations Nearby
Walk to Petco Park for Company Outings
DELIVERY
Spec Suites Available Now
Built to LEED Gold Standard
Pre-designed Lab & Lab Support Features Throughout
Click the thumbnail images below to view larger.

URBAN LIFE SCIENCE HUB
Downtown San Diego is transforming. It will soon be home to the next forward thinking research and development companies in San Diego county. This urban life science hub is the newest submarket that will take advantage of direct access, proximity to established clusters and the downtown vibrancies.
Connecting the mid-coast corridor with the newest Blue Line trolley extension, gives a sophisticated correspondence with the established UTC/Torrey Pines biotech cluster. Direct access on the Blue Line trolley is a single ride train that makes it easy and seamless. There is nothing like this anywhere else in the greater San Diego region. GENESIS - San Diego will be apart of the next downtown innovation life science hub, complimented by future growth opportunities.
San Diego Airport
10 Minutes
Trolley Line
36 Steps
Torrey Pines
25 Minutes
UC San Diego
20 Minutes

FIVE COMPONENTS - endless options
Every GENESIS suite is equipped with an industry standard, modular benching system. This system minimizes downtime and maximizes flexibility. The 5-component system is pre-plumbed and pre-wired for fast installation and effortless reconfiguration. Add components and rearrange overnight.
Adjustable Height Work Surfaces
Adaptable to almost any work
environment and constructed with a welded metal frame to provide stability to the most
sensitive instruments.
Mobile
Cabinets
Combine any number of
cabinets to customize storage.
Adjustable Shelving Unit
Bolts to any adjustable height table to offer 2 or 3 levels of shelving. Half-length units also available.
Service Unit
The core component, designed to accommodate up to 7 lab gasses and 12 electrical circuits per unit.
Fume Hoods
Each suite is capable of accommodating various sized fume hoods ranging from 4 to 8 feet.

For Leasing and Project Information
GRANT SCHONEMAN
JLL
+1 858.334.3329
grant.schoneman@am.jll.com
LIC #01516695
CHAD URIE
JLL
+1 858.212.6880
chad.urie@am.jll.com
LIC #01261962
Michelle Westoby
JLL
858.410.1187 michelle.westoby@am.jll.com
RE license #01377091
JOHN HUNDLEY
Newmark
858.875.3616
john.hundley@nmrk.com
LIC #01365206




















